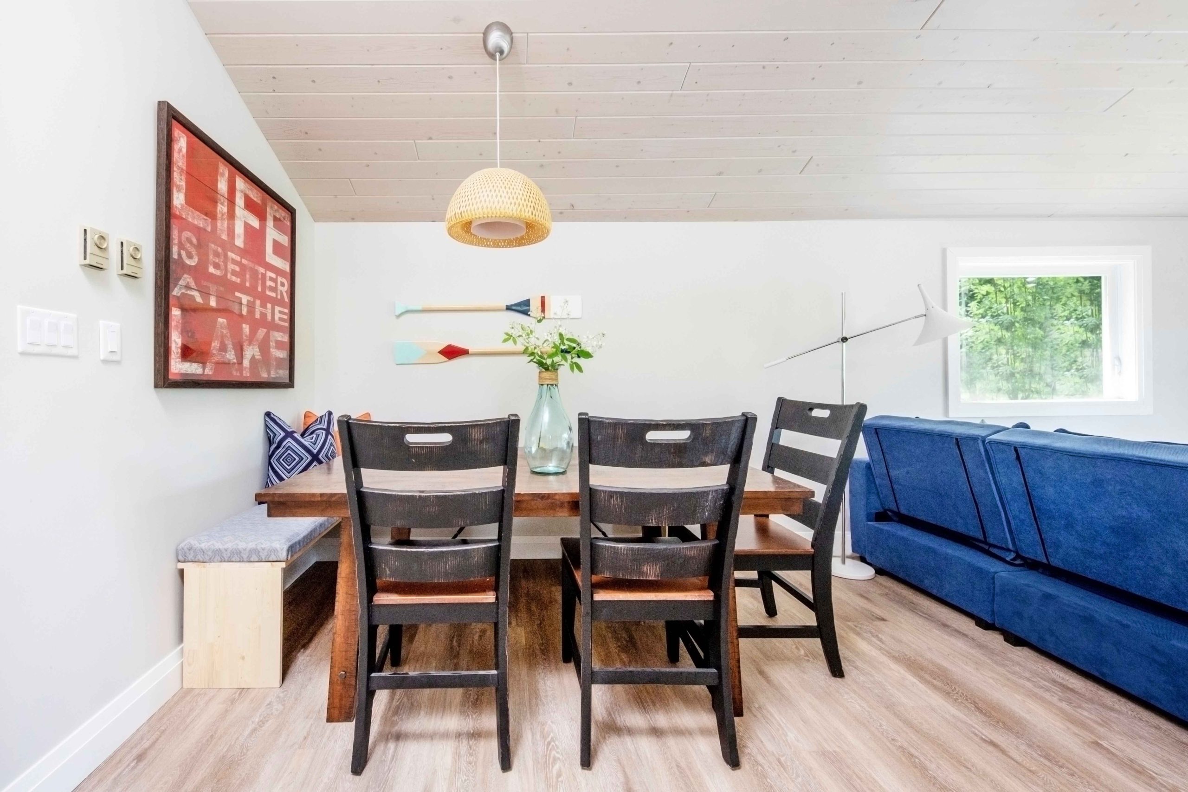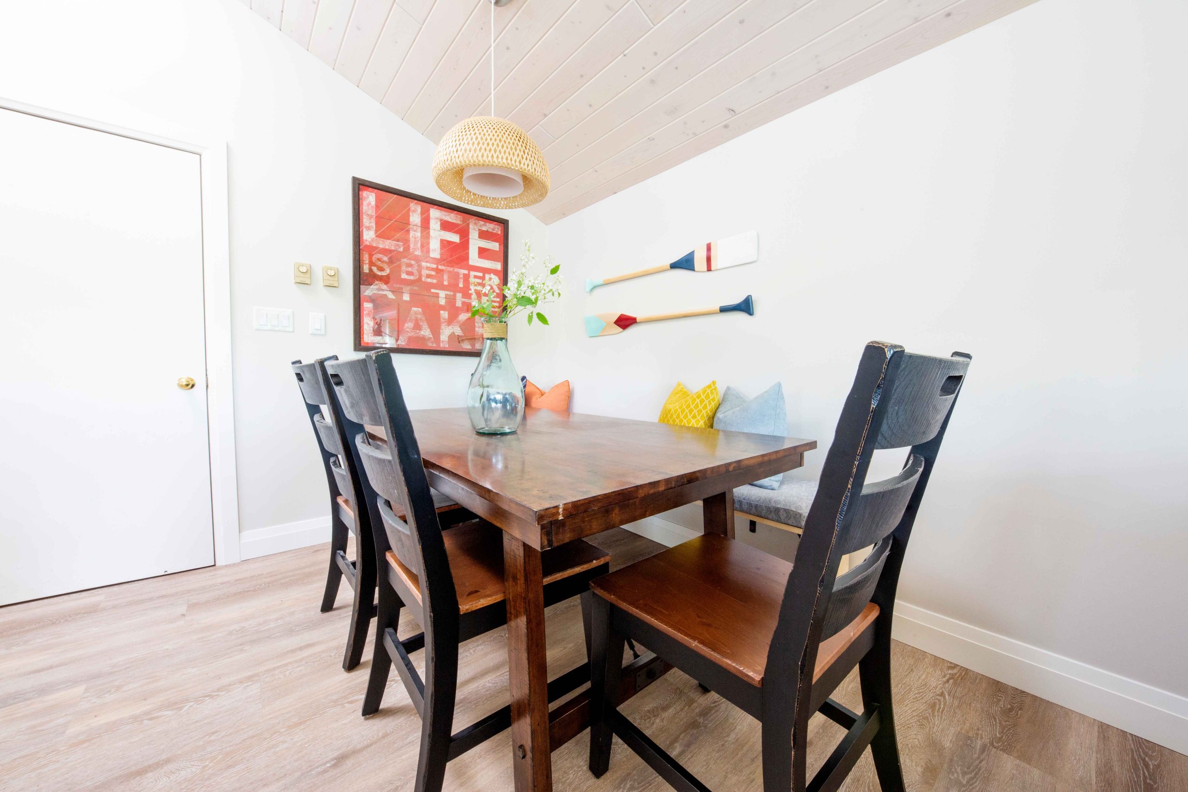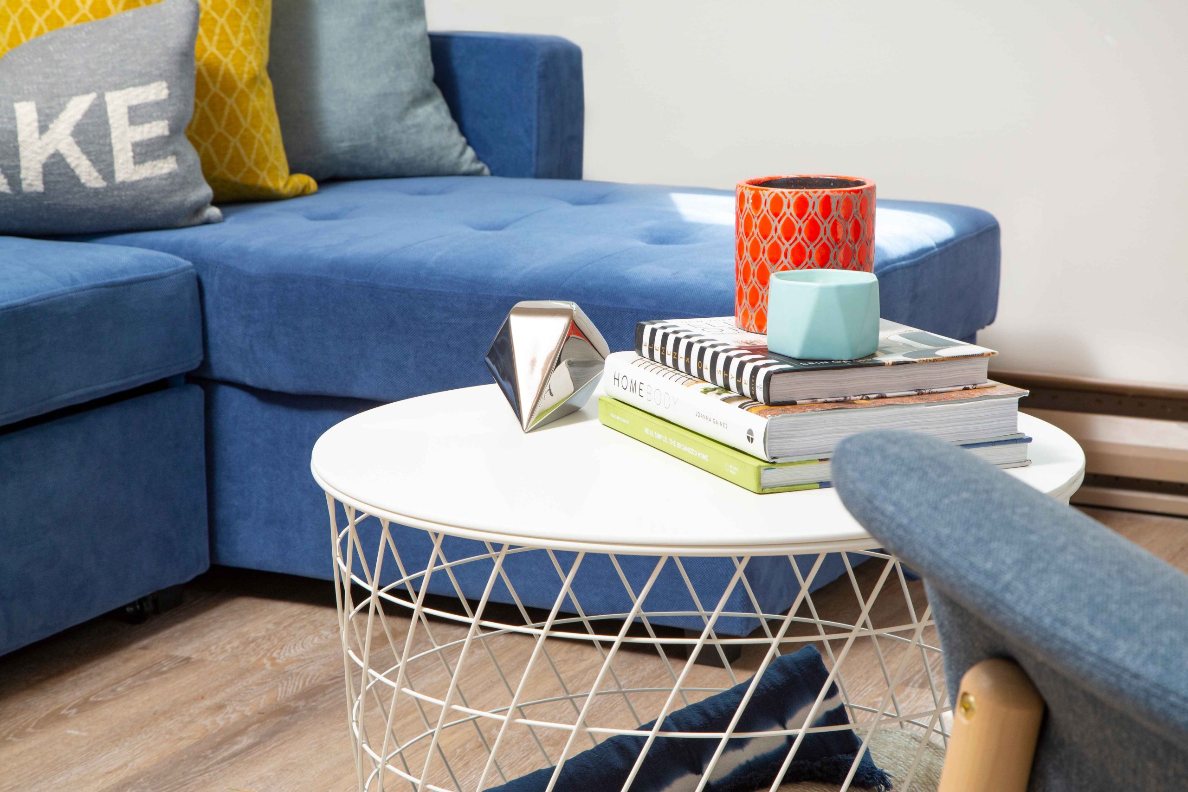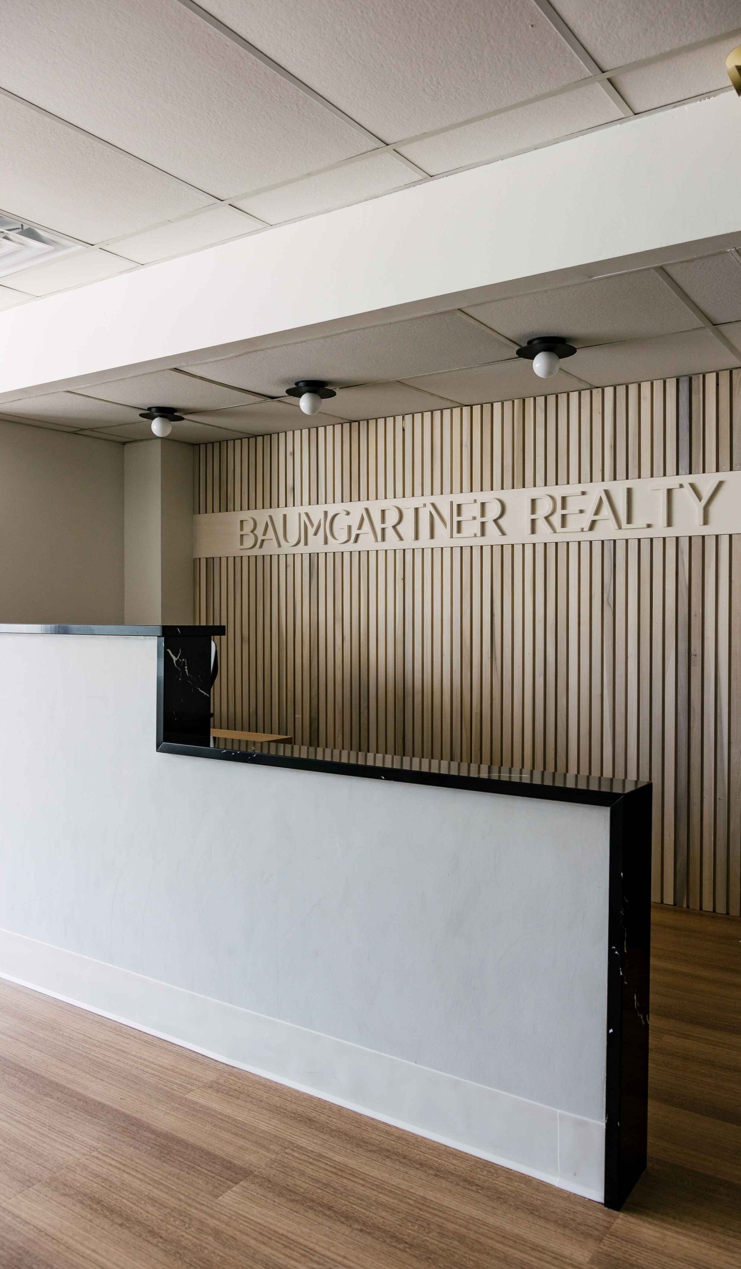Billings
Location
Billings
Story
The big dream for this Billings cottage reno in Highlands East was a colourful, whimsical space fit for a young family. The project spanned the kitchen, dining room and great room. The existing open floor plan gave us the perfect opportunity to incorporate something we’ve wanted to do for quite some time—install a built-in banquette. To stay on-budget, we used our client’s existing table and chairs and added an upholstered L-shaped bench. It’s an inviting dining area, and it opened up floor space. We went DIY with the decor, painting the paddles that we mounted on the wall, and bold with the couch and pillows.















